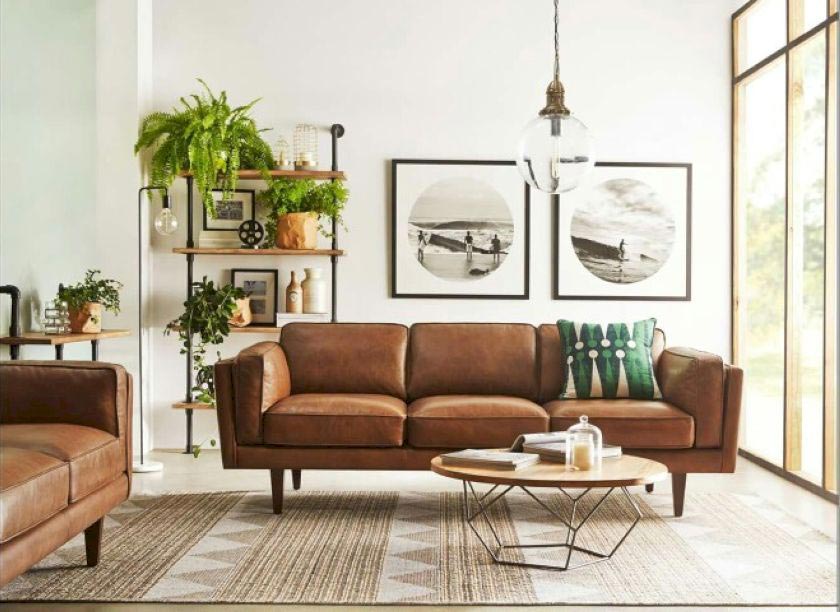Modernism in America Part 2
Mid-Century Modern began in 1950. Mid-Century Modern had many distinct characteristics. Many of the home had flat roofs, angular details, and was asymmetrical. The homes designed during Mid- Century Modern was the first houses to use bi-level structures. The design of these houses had the intention of bringing the outside into the interior of the home. The color scheme of Mid-Century Modern was focused on earthy tones and trendy colors such as pink, turquoise, and yellow. Mid-Century Modern was most popular on the west coast.


Mid-Century Modern Today


One Step Further
Joseph Eichler
Joseph Eichler was a real-estate developer in California. He would design tract homes in subdivisions for the average family. Joseph Eichler established a non-discrimination policy so it did not matter what race or religion you where you could still buy his homes. Over his career, he and his firm Eichler Homes built over 11,000 homes. The homes were eventually called Eichers.
Joseph Eicher was inspired by Frank Lloyd Wright. For a time he and his family lived in a Frank Lloyd Wright home in Hillsborough. Eicher would use post and beam construction for his designs. His home had an open floor plan and used glass walls. His floors would typically be concrete with radiant heat. Another unique aspect of his designs is that he would use tongue and groove decking for the ceiling of the homes. Like many of the designers during Mid-Century Modern Eichler would connect the outside with the interior of the home.
Here is a short video showing the interior of one of Joseph Eichlers homes today.
https://www.youtube.com/watch?v=ZXtZxCHU7fc




Mid-Century Modern Today


One Step Further
Joseph Eichler
Joseph Eichler was a real-estate developer in California. He would design tract homes in subdivisions for the average family. Joseph Eichler established a non-discrimination policy so it did not matter what race or religion you where you could still buy his homes. Over his career, he and his firm Eichler Homes built over 11,000 homes. The homes were eventually called Eichers.
Joseph Eicher was inspired by Frank Lloyd Wright. For a time he and his family lived in a Frank Lloyd Wright home in Hillsborough. Eicher would use post and beam construction for his designs. His home had an open floor plan and used glass walls. His floors would typically be concrete with radiant heat. Another unique aspect of his designs is that he would use tongue and groove decking for the ceiling of the homes. Like many of the designers during Mid-Century Modern Eichler would connect the outside with the interior of the home.
Here is a short video showing the interior of one of Joseph Eichlers homes today.
https://www.youtube.com/watch?v=ZXtZxCHU7fc

Christyanne, you mentioned how designers in the mid-century modern era had the intention of bringing the outside into the home. I found it how they did this in various ways from colors to materials to bi-leveled houses and incorporation of landscape.
ReplyDeleteMid-century modern is one of my favorites eras. Joseph Eichler was a great pick for One Step further. I love that he was interested in producing beautiful homes for the average person. I appreciate your additional video. The Eichlers are so popular now a days.
ReplyDelete